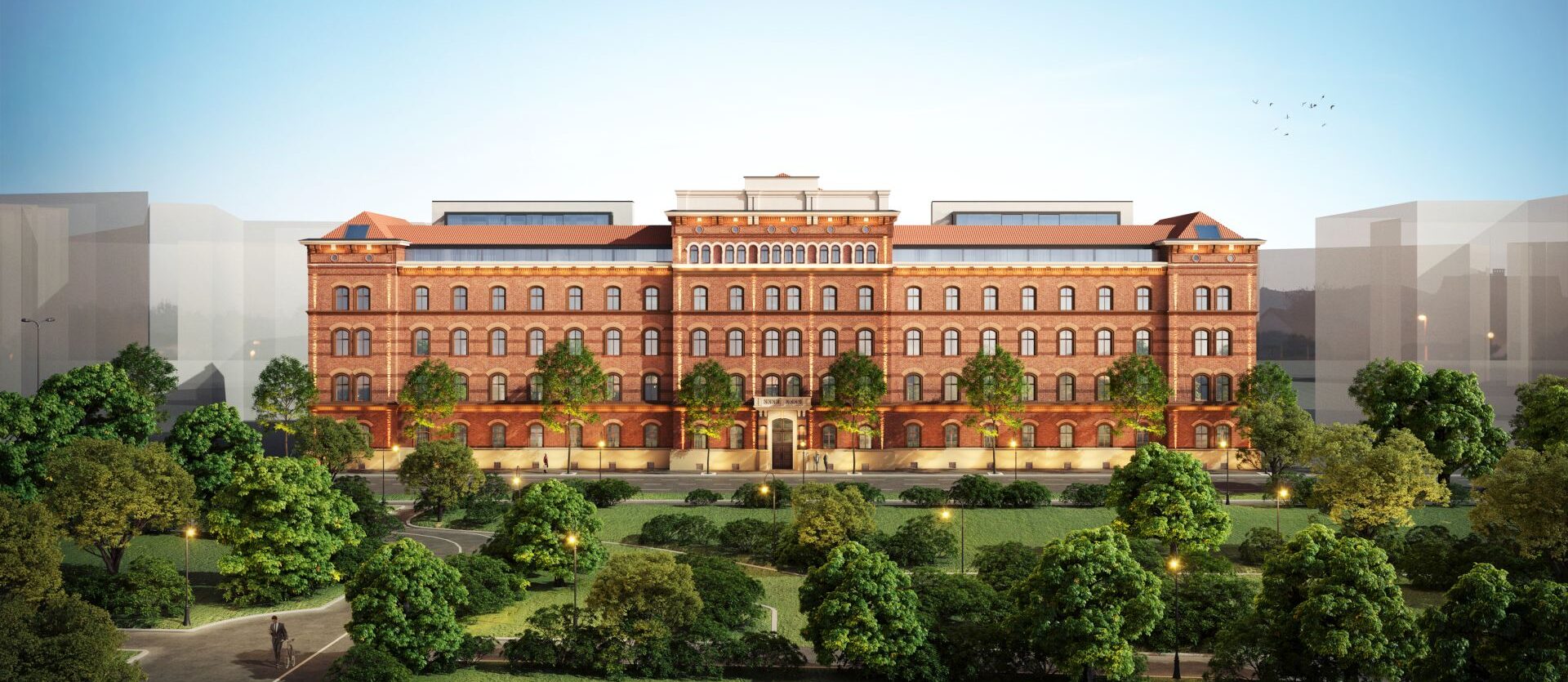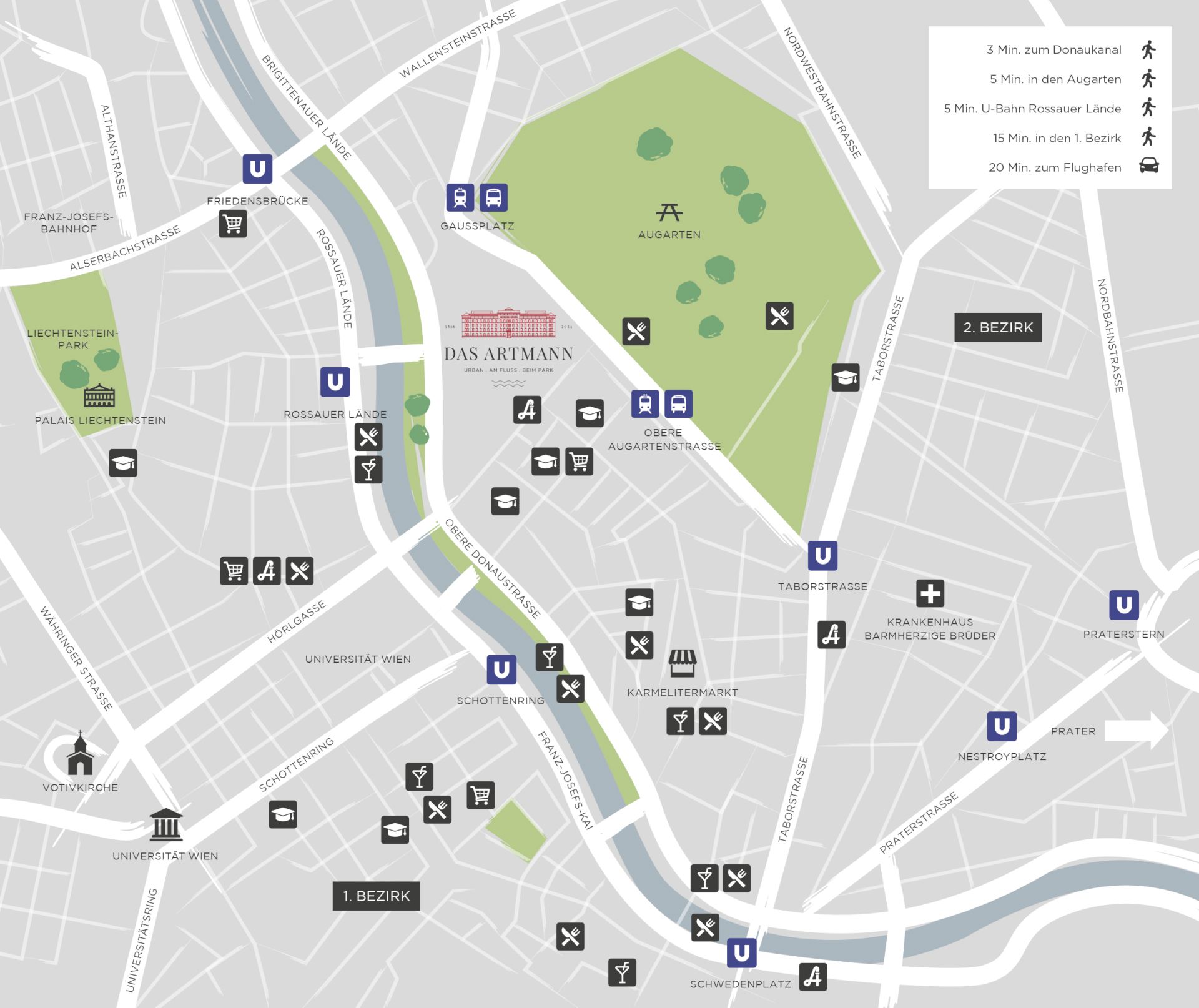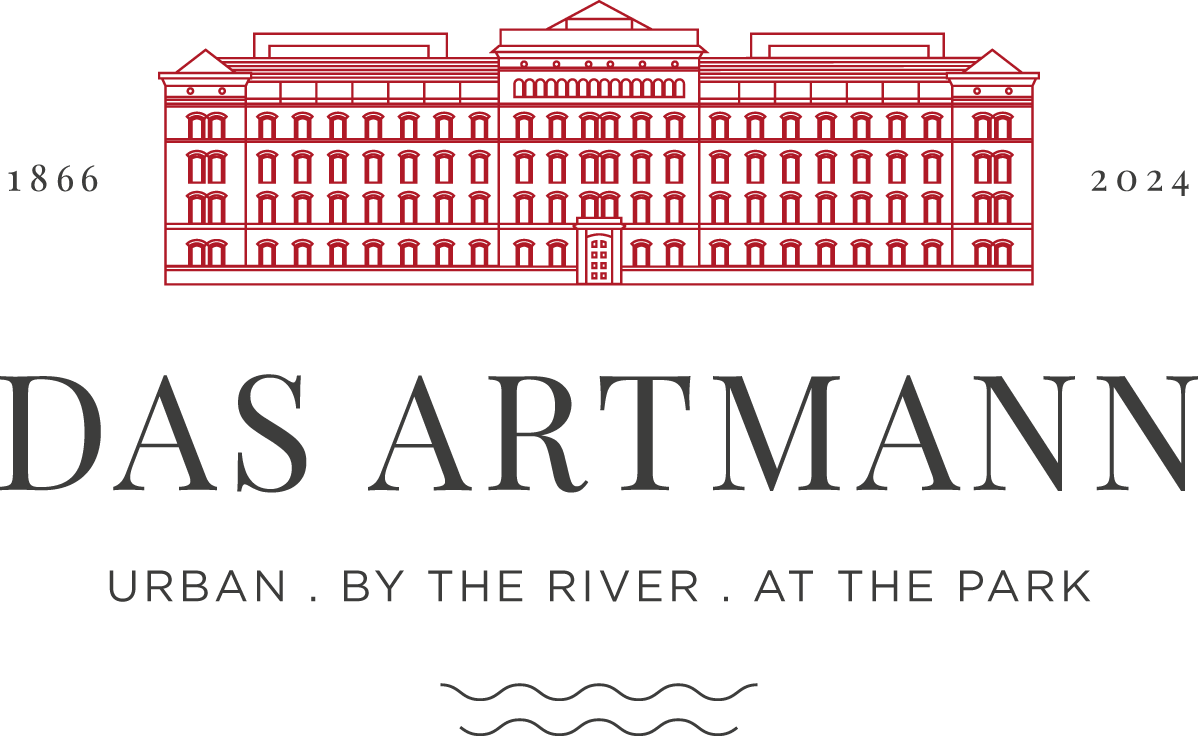
INDUSTRIAL MEETS VIENNESE GRÜNDERZEIT
In an urban location in the 2nd district, between Augarten and Vienna’s city center, a residential project with exclusive apartments is being built in the listed brick building at Obere Donaustraße 19: DAS ARTMANN.
- 75 representative condominiums
- 4 exclusive penthouses
- 1 to 7 rooms
- 41 to 288 m² living space
- Sunny balconies facing the quiet inner courtyard
- Extensive terraces in the DG units / penthouses
- Impressive staircase in art nouveau style
- Attractive city location
- Perfect connection & excellent infrastructure
- In-house underground parking
- Service amenities such as concierge service
Preliminary energy indicators for the overall building:
HWB Ref,SK: 47,4 kWh/m²a
fGEE,SK: 0,87
PRESERVING THE OLD, CREATING THE MODERN
Our top priority with this extraordinary property: to preserve the uniqueness and the worthy of protection of the building and to supplement it with innovative design ideas as well as the most modern living comfort.
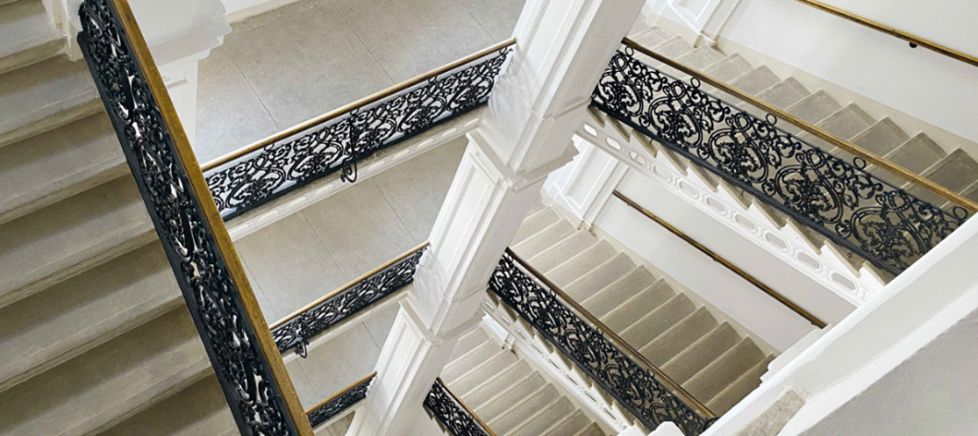
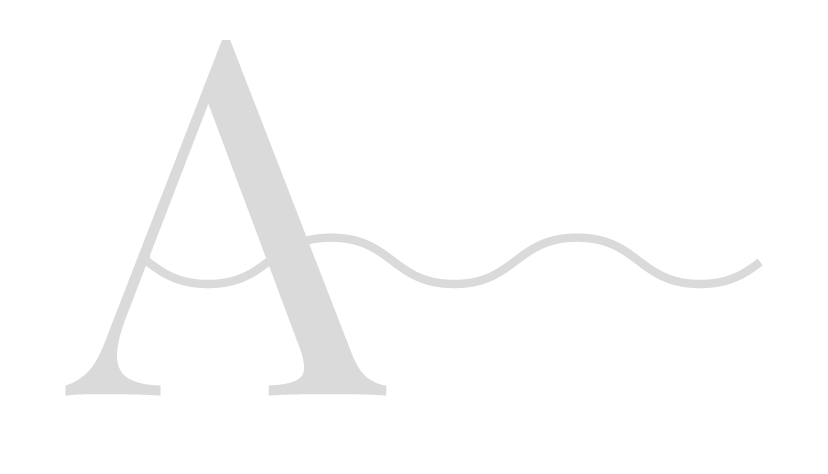
DAS ARTMANN comprises 75 condominiums and offers the right residential unit for every living situation.
The standard floors contain apartments with a living area of 41 m² to 132 m², the attic floors contain units between 41 m² and 166 m², up to the four penthouses: two with 153 m² each (+ 85 m² terrace), two with 288 m² living area each (+ 120 m² terrace). The ground floor is intended for commercial use.
In addition to the well-designed residential units, future residents can expect further service amenities and a personal concierge service.
Discover the living of the future.
In a building with history. DAS ARTMANN.
INTERNATIONAL AWARD
We are proud to announce that we have been awarded the European Property Award 2023 – 2024 in the category „Architecture Multiple Residence for Austria“ for this project.
This international architecture award is given annually to companies from nine regions worldwide for residential and commercial real estate. The main categories are Architecture, Development, Interior Design and Real Estate.
DAS ARTMANN was able to convince the top-class jury and our CEO and CFO received our award at the award ceremony in London in June.
VIENNA – A CITY WITH MANY QUALITIES
It is with good reason that Vienna has been named the world’s most livable city ten times in a row: excellent infrastructure, comprehensive health care, a wide range of leisure, cultural and educational opportunities and numerous parks and green spaces ensure the highest quality of life and an atmosphere of well-being.
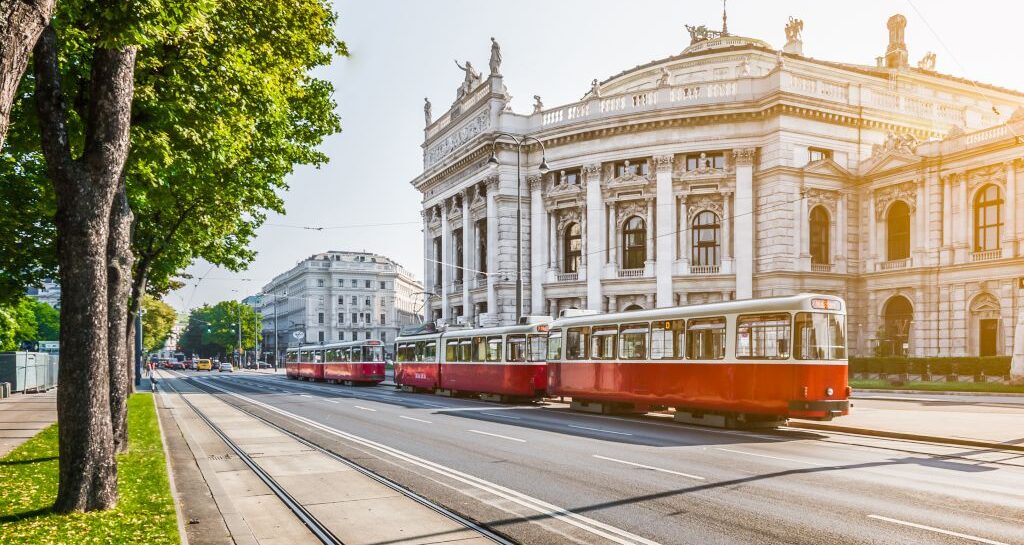
URBAN. BY THE RIVER. AT THE PARK.
DAS ARTMANN impresses especially with its attractive location: right in the middle of the city, but with plenty of greenery and leisure opportunities in all different directions.
The Danube Canal on the very doorstep invites not only sports enthusiasts to go cycling and jogging, but also promenaders and night owls to stroll and linger. The Summerstage is also only a stone’s throw away.
Directly behind the ARTMANN is the 52-hectare Augarten, one of Vienna’s oldest baroque gardens. Perfect for a morning run, a leisurely family afternoon at the playground or an evening glass of wine in the Gastgarten.
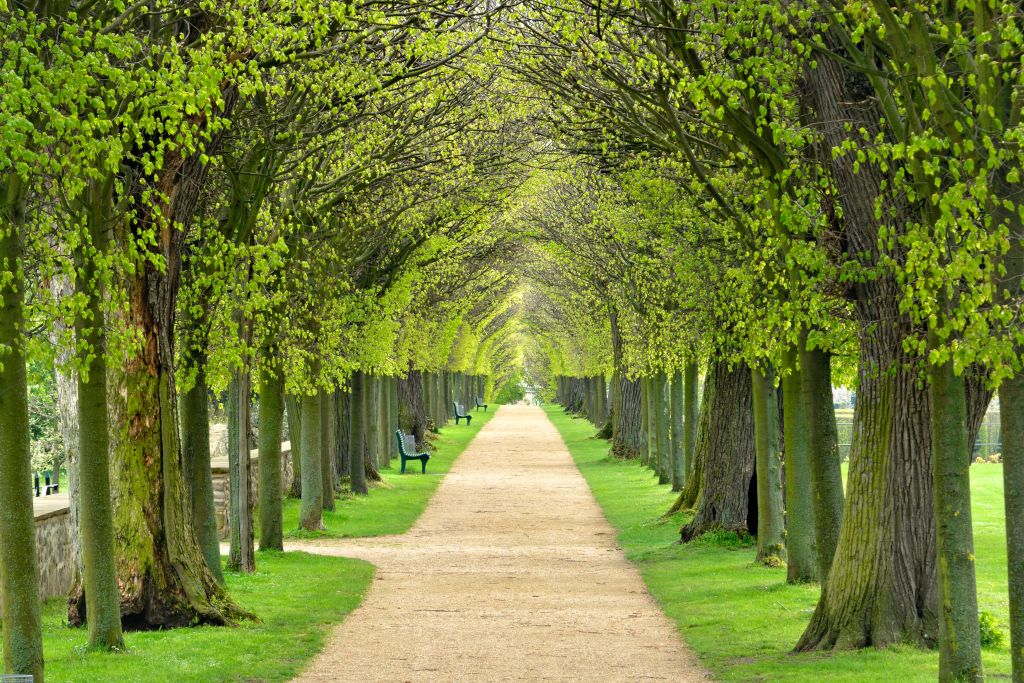
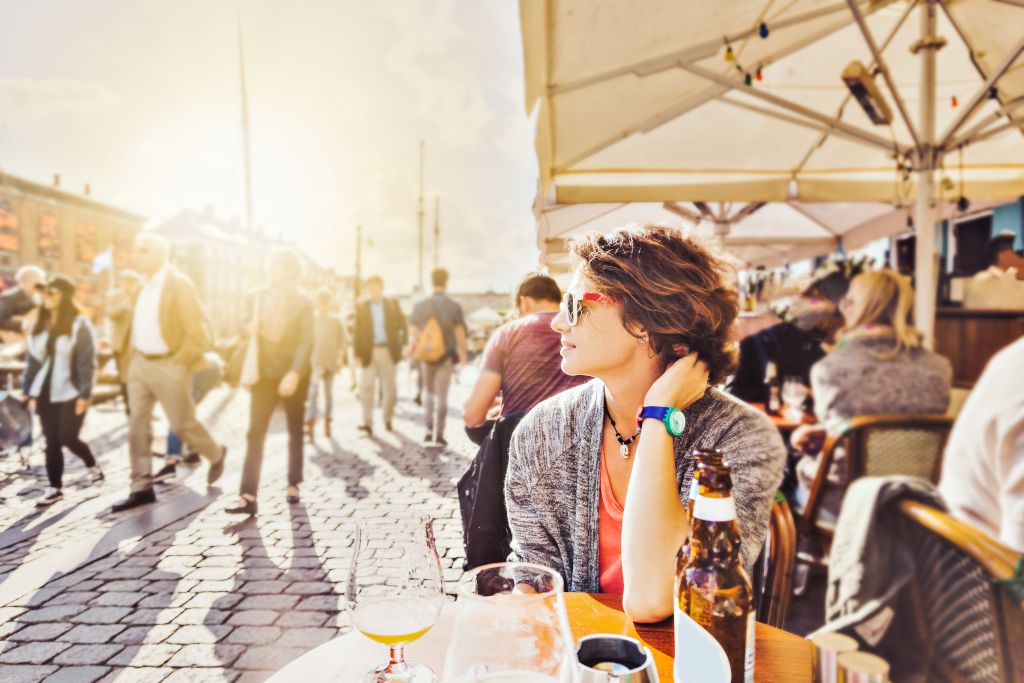
Close to the center and ideally connected.
The building’s own underground parking garage offers adequate comfort for drivers, the connection to the Lände as well as the quick accessibility of the highway ensure fast travel. Those who prefer public transport will also be happy: with the Straßenbahn 31, the busses 5A and 5B and of course the U4 you are ideally connected to the public.
TRADITION MEETS INNOVATION
With great attention to detail, the historic old building is being revitalized and contemporary elements are being added to the building, which is steeped in history.
In addition to preserving the original building fabric, the highest attention was paid to modern furnishings and intelligent room concepts. The result is a successful symbiosis of old and new that inspires and astounds in equal measure.
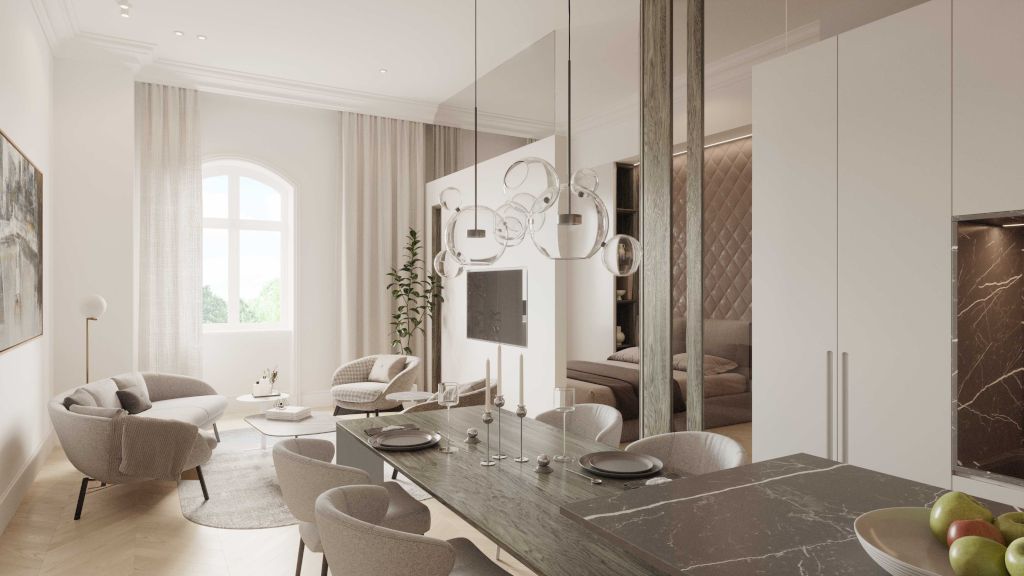
- Floor heating
- air-conditioning (prepared on the main floors and installed in the attic units)
- high-quality brand-name bathrooms, fittings and sanitary products
In the old building units you will find
- high-quality herringbone parquet
- elaborate stuccowork
- extraordinary skirting boards
- room heights up to 3,5m
In the new building units you will be delighted by
- innovative room concepts (on request already existing interior design concept proposals)
- open spaces in the green and quiet inner courtyard
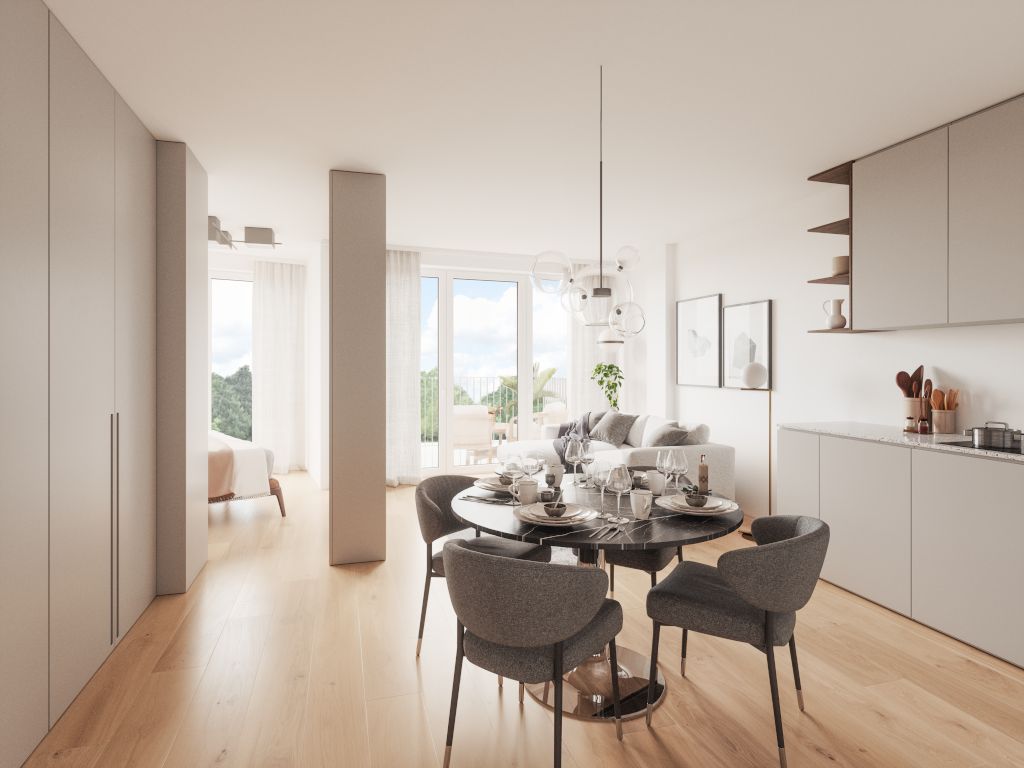
LIVING QUALITY WITH A VIEW OVER THE CITY – OUR PENTHOUSES
A separate penthouse folder has been created exclusively for the four residential units on the top floor. You can find all the information about these breathtaking top-floor apartments here:
INTERIOR DESIGN – INDIVIDUAL AND TAILOR-MADE
If you wish, our interior partners Cordier Innenarchitektur and Hoflehner Interiors will be happy to assist you with interior design and furnishing.
Different design proposals have already been developed especially for the project. Hoflehner and Cordier enable you to plan your apartment individually and to take your wishes into account already during the construction phase. So we can finally present you a unique & tailor-made furnishing package, specifically adapted to your ideas & style.
For a first impression, please find our Interior Design brochure below:
COMFORT IN EVERY ASPECT

The demands for quality do not end at one’s own front door. DAS ARTMANN impresses with extensive additional assets:
In the in-house fitness room, residents find a sporty balance to their stressful everyday lives.
The wellness area offers relaxation and recreation from the hustle and bustle of the city.
Those who want to hold meetings in the building but not within their own four walls can use the office rooms.
Exclusively for family and friends of the residents, there is the possibility to spend the night comfortably in one of the guest apartments located in the same building.
To ensure that no wishes remain unfulfilled, the in-house concierge service takes care of the residents‘ individual needs, both large and small.
SUSTAINABLE BUILDINGS TECHNOLOGY FOR THE ENVIRONMENT & PEOPLE
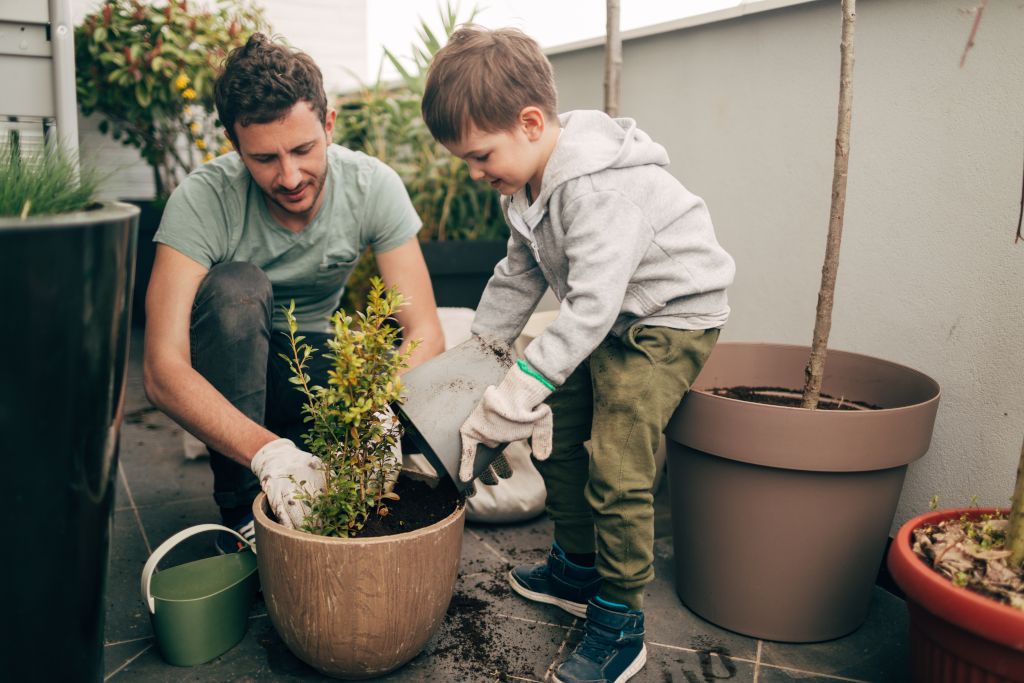
DAS ARTMANN combines state-of-the art energy concepts with the demand for modern construction & living. Heating and cooling are implemented via a water-heat pump. Green electricity, together with the own photovoltaic system on the roof and in combination with geothermal energy from the Danube Canal make DAS ARTMANN largely independent of fossil fuels. District heating is only used for peak coverage. Due to the high efficiency of this innovative energy concept, a significant annual CO2 reduction is achieved.
URBAN LIFESTYLE WITH VIENNESE CHARME
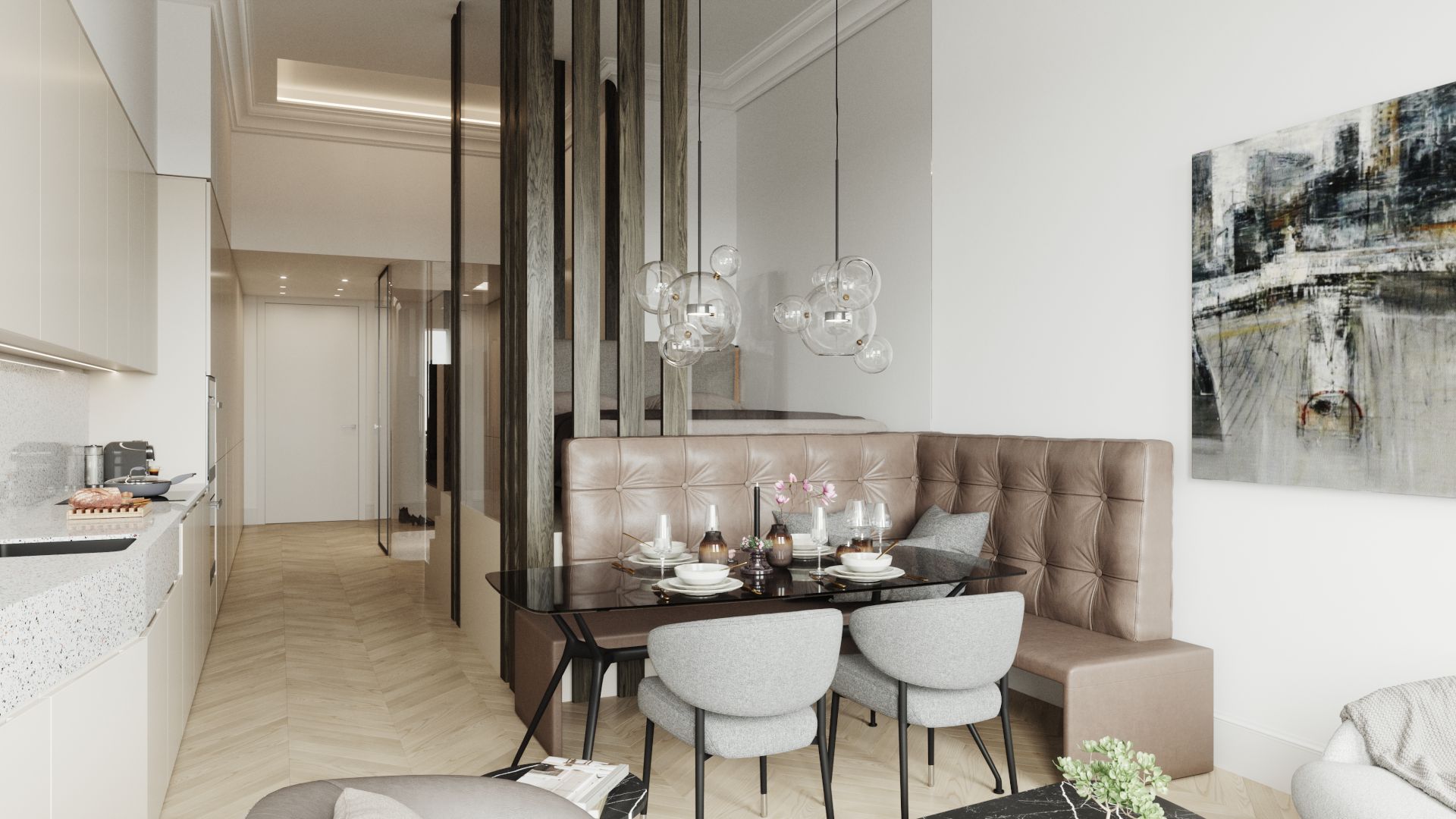
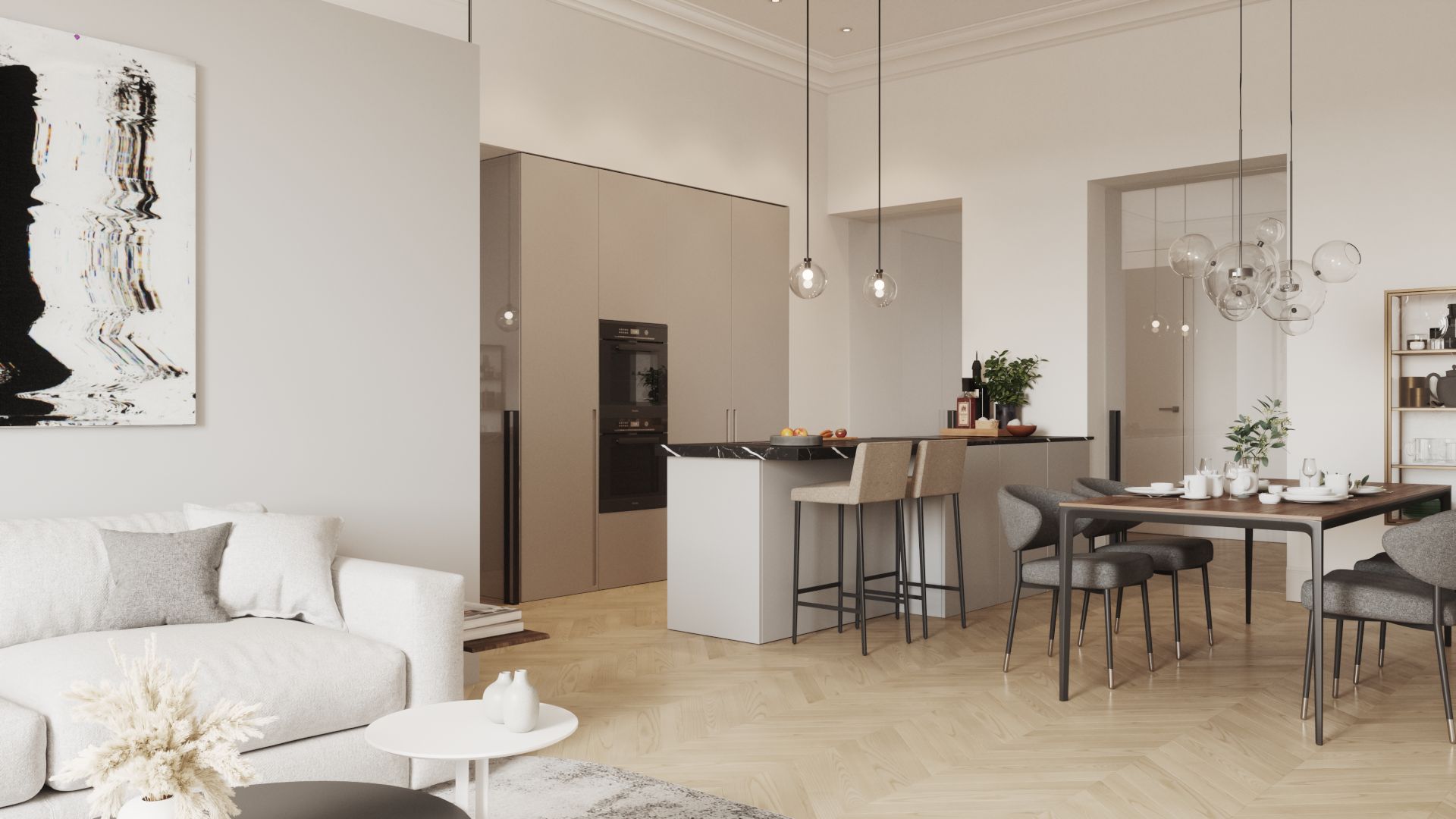
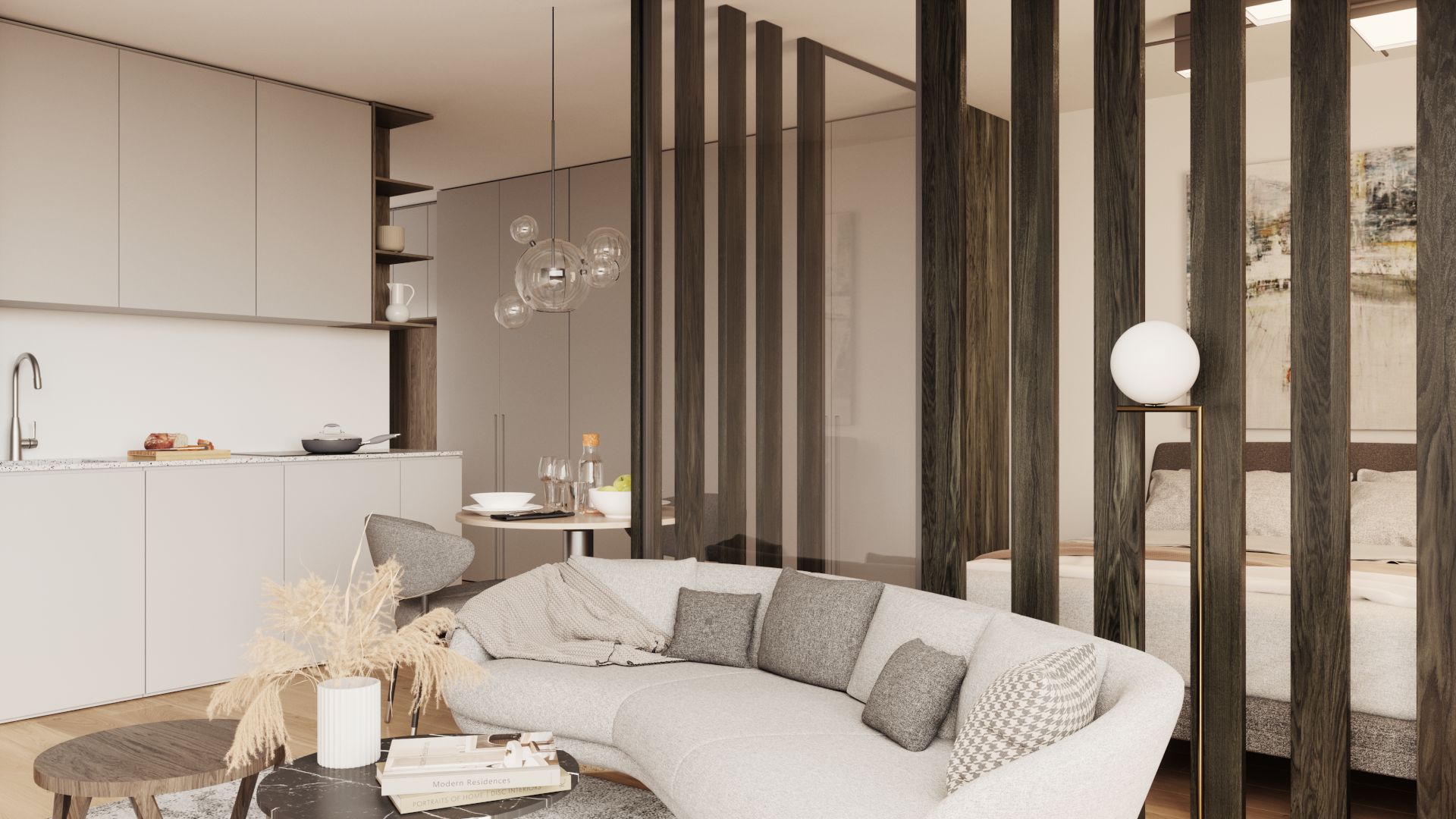
As different as people are, as different are their needs. At ARTMANN, everyone from students to singles, families to couples with the highest demands will find what they are looking for. Take a look at the units that are still available.
APARTMENTS OVERVIEW
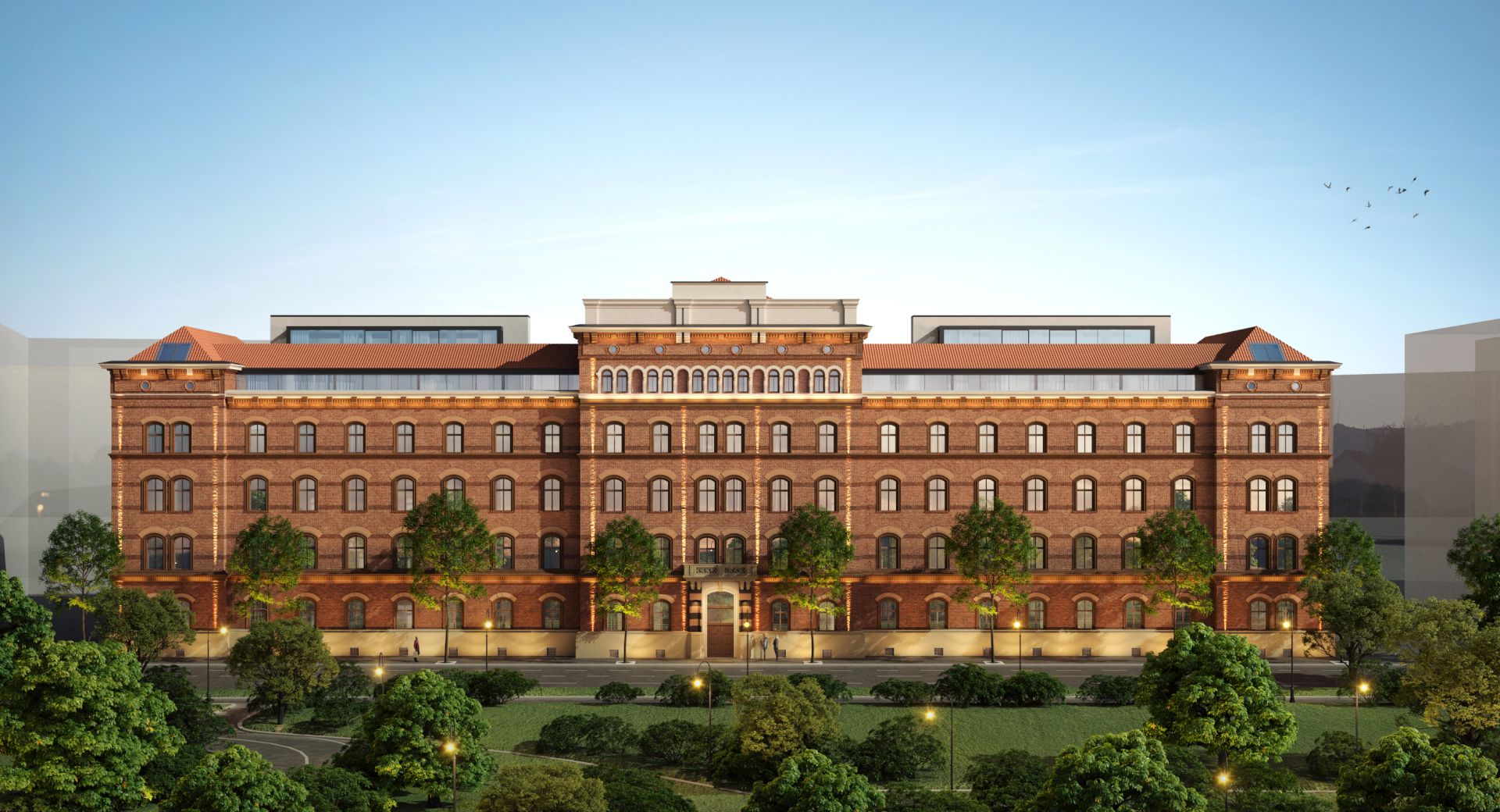
1.OG
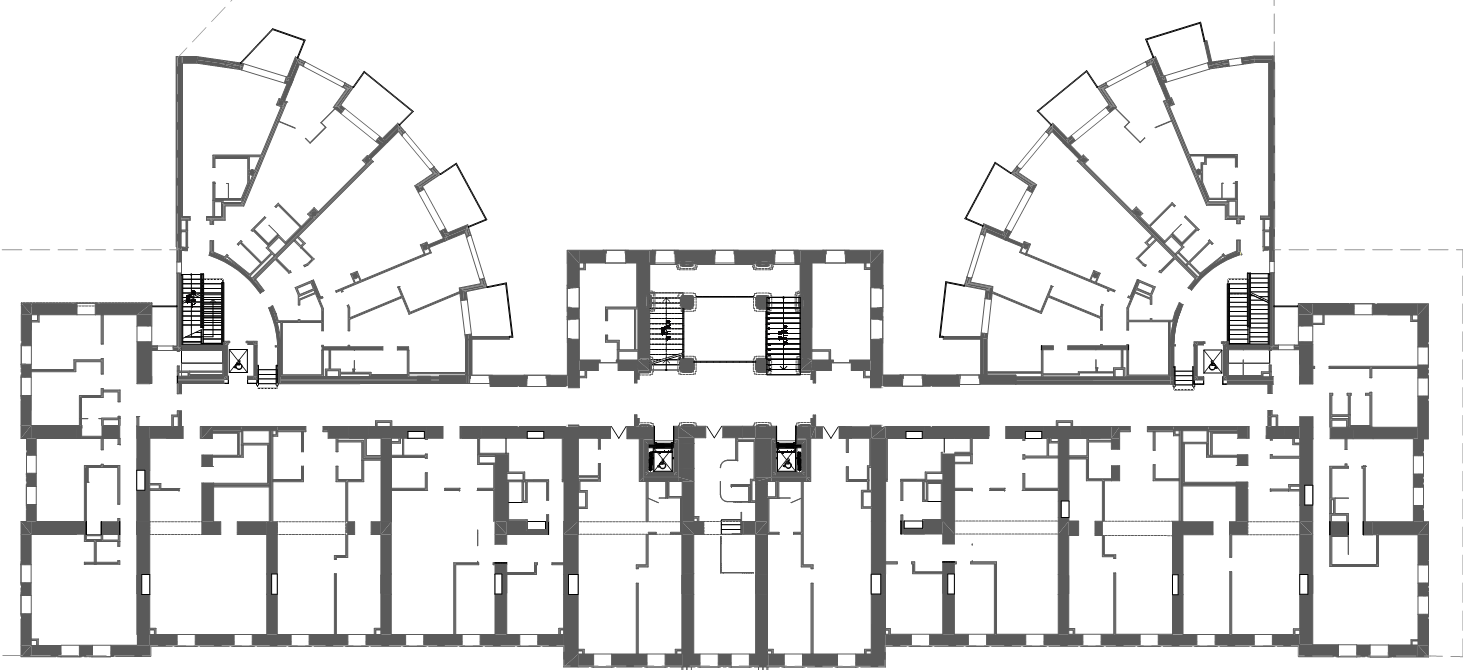
ZG
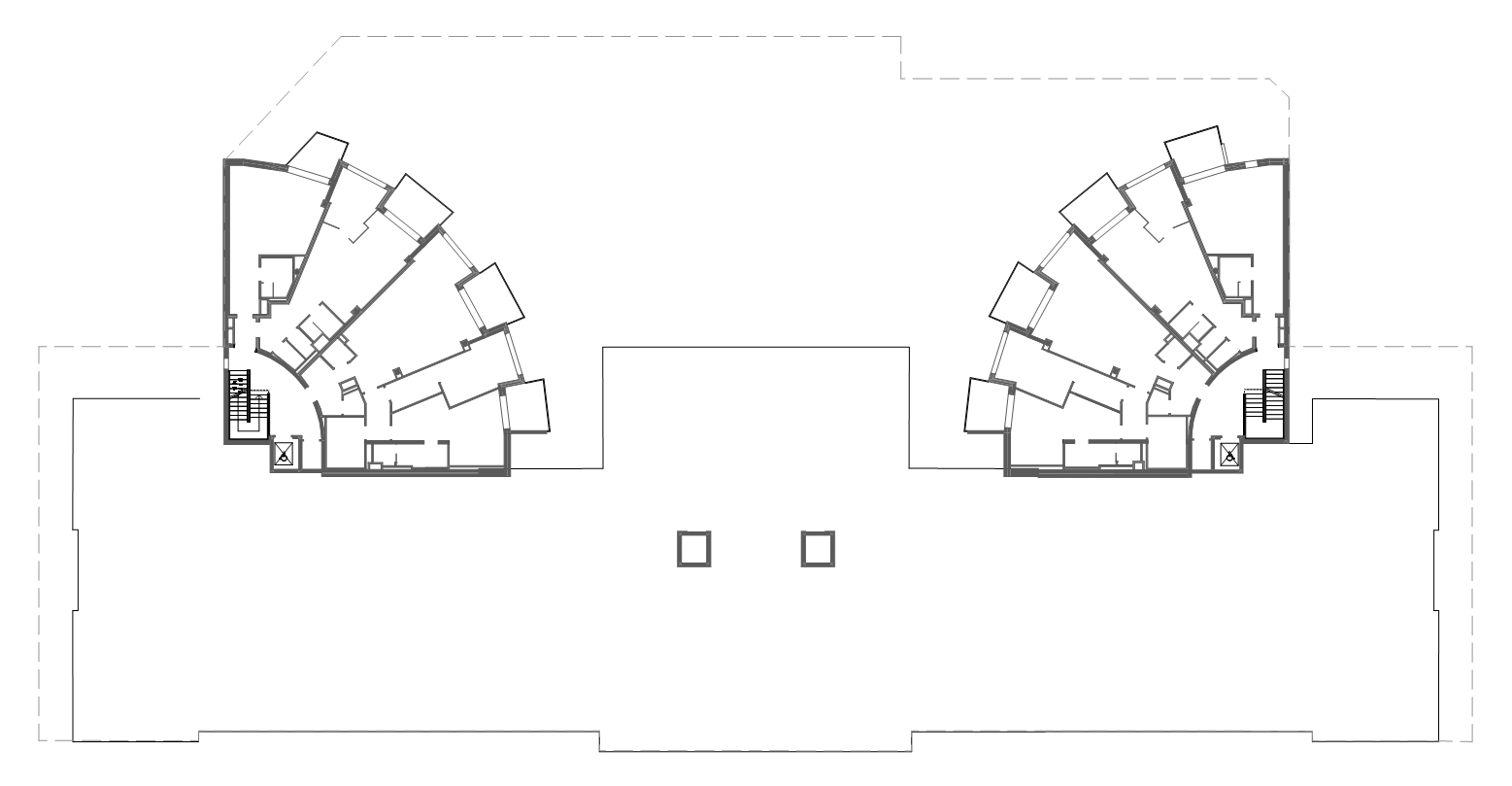
2.OG
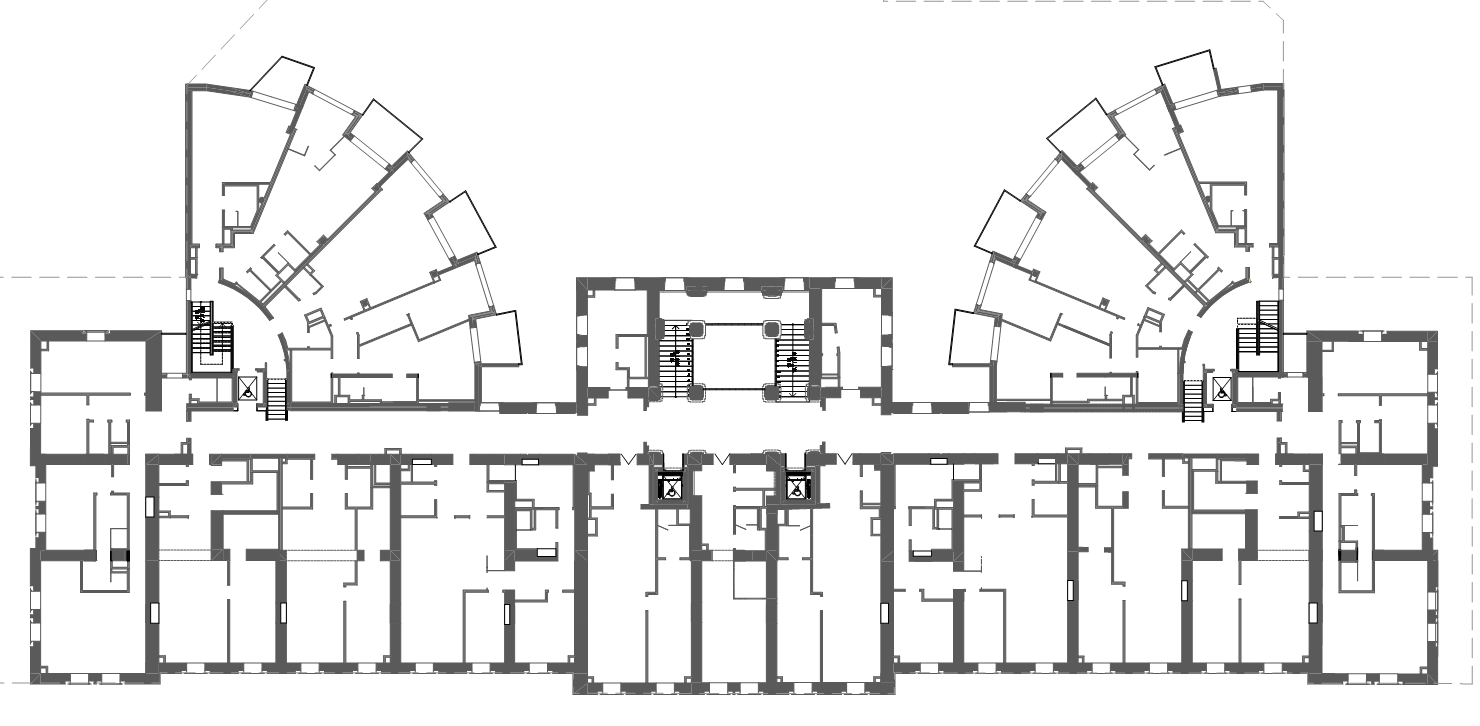
Top 1.17

3.OG
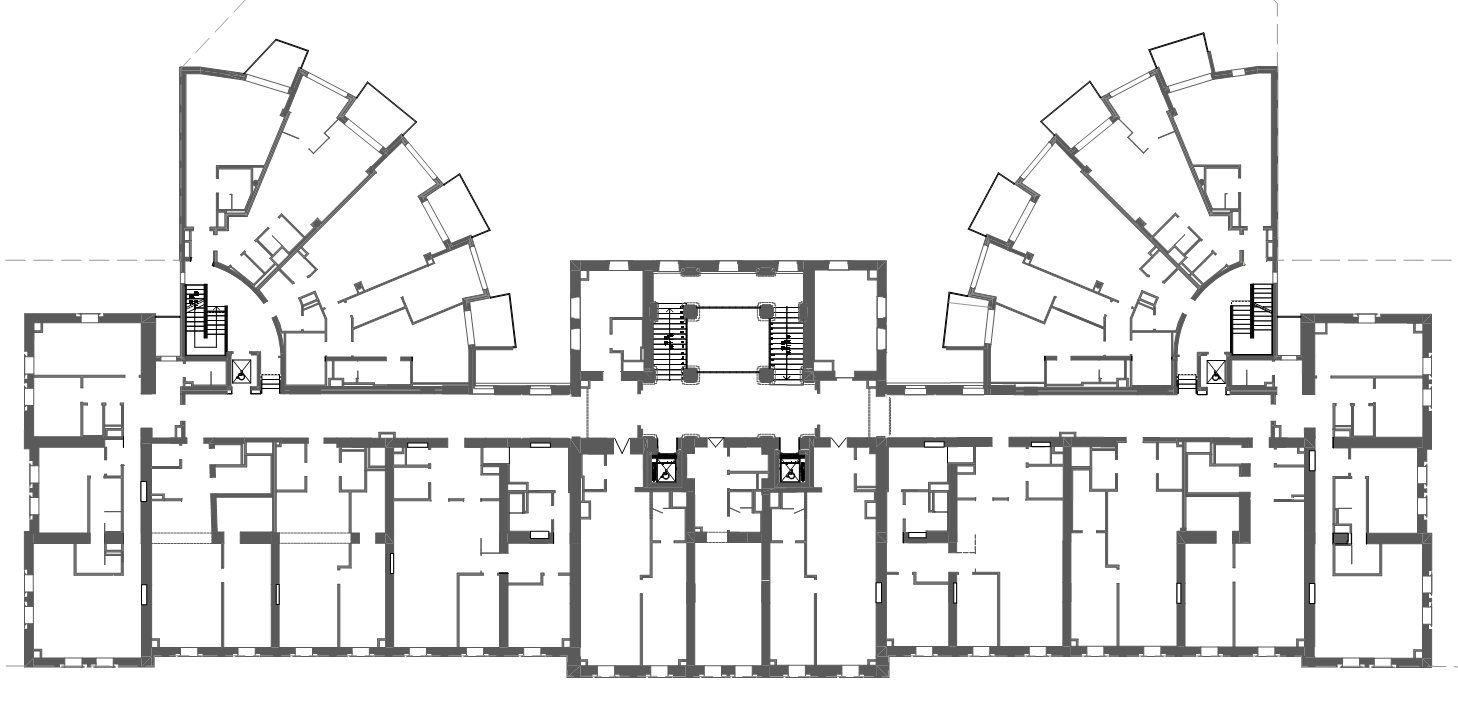
1.DG
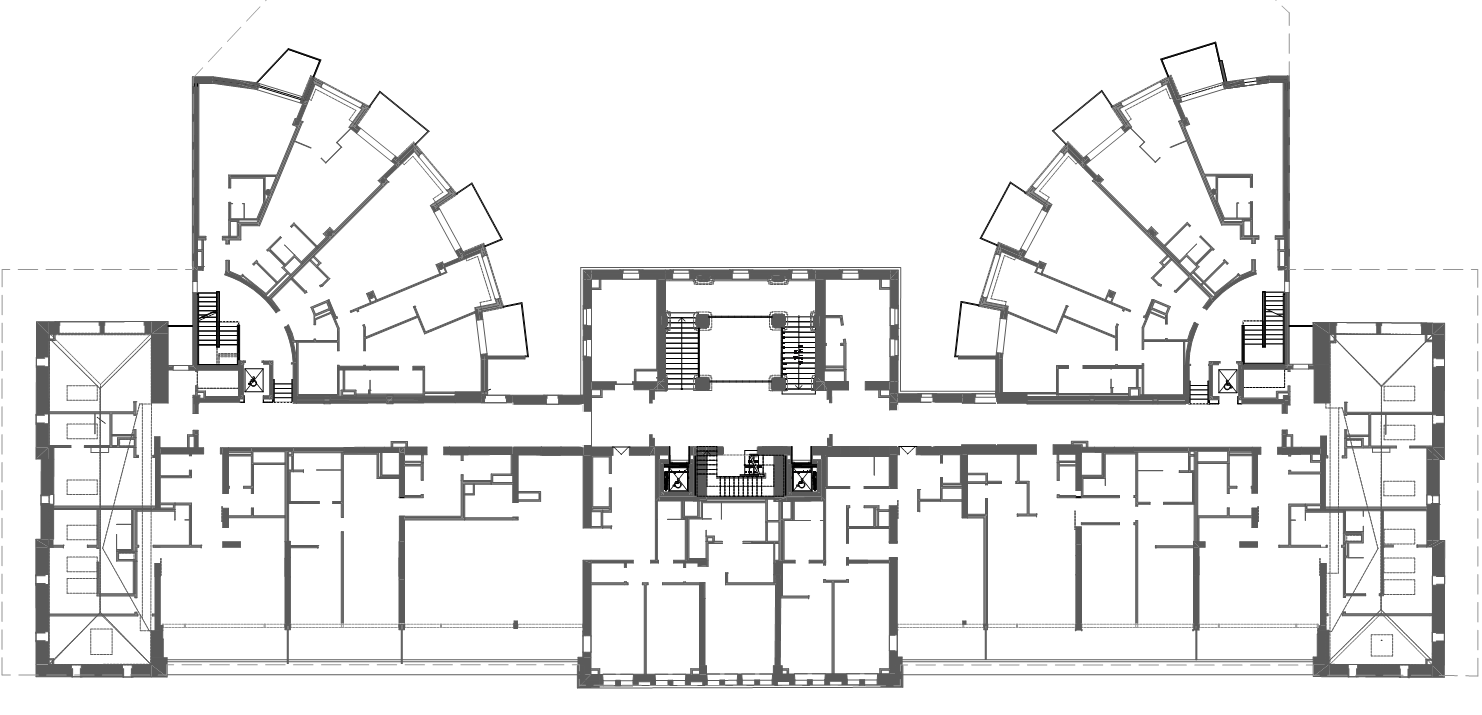
2.DG
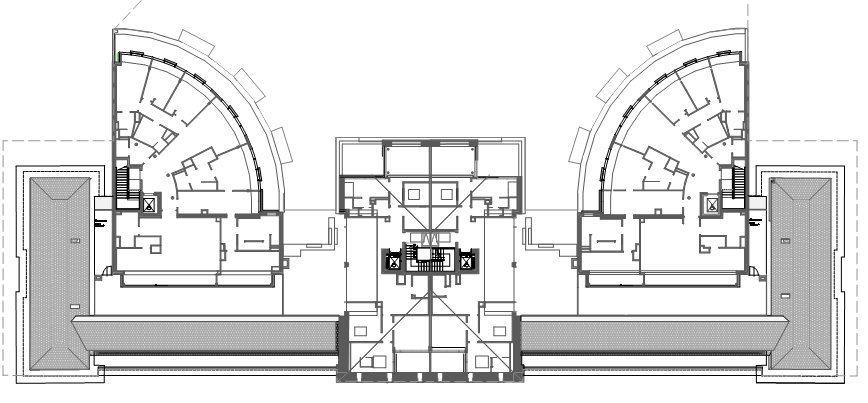
Availabilities
| Etage | Wohnung | Zimmer | Wohnfläche | Balkon/Terrasse | Miete | Verkaufspreis | Anlegerpreis | Typ | Verfügbarkeit | Plan |
|---|---|---|---|---|---|---|---|---|---|---|
| 1.OG | Top 1.01 | 4 | 123 m² | 4 m² | - | - | Altbau | vergeben | - | |
| 1.OG | Top 1.02 | 2 | 75 m² | - | - | Altbau | vergeben | - | ||
| 1.OG | Top 1.03 | 2 | 72 m² | - | - | Altbau | vergeben | - | ||
| 1.OG | Top 1.04 | 3 | 109 m² | - | - | Altbau | vergeben | - | ||
| 1.OG | Top 1.05 | 1 | 72 m² | - | - | Altbau | vergeben | - | ||
| 1.OG | Top 1.06 | 1 | 47 m² | - | - | Altbau | vergeben | - | ||
| 1.OG | Top 1.07 | 2 | 72 m² | - | - | Altbau | vergeben | - | ||
| 1.OG | Top 1.08 | 3 | 110 m² | - | - | Altbau | vergeben | - | ||
| 1.OG | Top 1.09 | 2 | 72 m² | - | - | Altbau | vergeben | - | ||
| 1.OG | Top 1.10 | 2 | 74 m² | - | - | Altbau | vergeben | - | ||
| 1.OG | Top 1.11 | 4 | 122 m² | 3 m² | - | - | Altbau | vergeben | - | |
| 1.OG | Top 2.01 | 3 | 118 m² | 16 m² | - | - | Zubau | vergeben | - | |
| 1.OG | Top 2.02 | 2 | 53 m² | 9 m² | - | - | Zubau | vergeben | - | |
| 1.OG | Top 2.03 | 1 | 41 m² | 6 m² | - | - | Zubau | vergeben | - | |
| 1.OG | Top 3.01 | 3 | 117 m² | 16 m² | - | - | Zubau | vergeben | - | |
| 1.OG | Top 3.02 | 2 | 53 m² | 9 m² | - | - | Zubau | vergeben | - | |
| 1.OG | Top 3.03 | 1 | 41 m² | 7 m² | - | - | Zubau | vergeben | - | |
| ZG | Top 2.04 | 3 | 118 m² | 16 m² | - | - | Zubau | vergeben | - | |
| ZG | Top 2.05 | 2 | 53 m² | 9 m² | - | - | Zubau | vergeben | - | |
| ZG | Top 2.06 | 1 | 41 m² | 6 m² | - | - | Zubau | vergeben | - | |
| ZG | Top 3.04 | 3 | 117 m² | 16 m² | - | - | Zubau | vergeben | - | |
| ZG | Top 3.05 | 2 | 53 m² | 9 m² | - | - | Zubau | vergeben | - | |
| ZG | Top 3.06 | 1 | 41 m² | 7 m² | - | - | Zubau | vergeben | - | |
| 2.OG | Top 1.12 | 4 | 129 m² | 4 m² | - | - | Altbau | vergeben | - | |
| 2.OG | Top 1.13 | 2 | 75 m² | - | - | Altbau | vergeben | - | ||
| 2.OG | Top 1.14 | 2 | 73 m² | - | - | Altbau | vergeben | - | ||
| 2.OG | Top 1.15 | 3 | 113 m² | - | - | Altbau | vergeben | - | ||
| 2.OG | Top 1.16 | 1 | 72 m² | Preis auf Anfrage | 760.600 € | 692.146 € | Altbau | verfügbar | PDF öffnen | |
| 2.OG | Top 1.17 | 1 | 48 m² | Preis auf Anfrage | 541.350 € | 492.629 € | Altbau | verfügbar | PDF öffnen | |
| 2.OG | Top 1.18 | 2 | 73 m² | Preis auf Anfrage | 760.600 € | 692.146 € | Altbau | verfügbar | PDF öffnen | |
| 2.OG | Top 1.19 | 3 | 114 m² | - | - | Altbau | vergeben | - | ||
| 2.OG | Top 1.20 | 2 | 74 m² | - | - | Altbau | vergeben | - | ||
| 2.OG | Top 1.21 | 2 | 75 m² | - | - | Altbau | vergeben | - | ||
| 2.OG | Top 1.22 | 4 | 129 m² | 3 m² | - | - | Altbau | vergeben | - | |
| 2.OG | Top 2.07 | 3 | 118 m² | 16 m² | - | - | Zubau | vergeben | - | |
| 2.OG | Top 2.08 | 2 | 53 m² | 9 m² | - | - | Zubau | vergeben | - | |
| 2.OG | Top 2.09 | 1 | 41 m² | 6 m² | Preis auf Anfrage | 514.800 € | 468.468 € | Zubau | verfügbar | PDF öffnen |
| 2.OG | Top 3.07 | 3 | 115 m² | 16 m² | Preis auf Anfrage | 1.286.000 € | 1.170.260 € | Zubau | verfügbar | PDF öffnen |
| 2.OG | Top 3.08 | 2 | 52 m² | 9 m² | Preis auf Anfrage | 634.400 € | 577.304 € | Zubau | verfügbar | PDF öffnen |
| 2.OG | Top 3.09 | 1 | 40 m² | 7 m² | Preis auf Anfrage | 514.800 € | 468.468 € | Zubau | verfügbar | PDF öffnen |
| 3.OG | Top 1.23 | 4 | 132 m² | 4 m² | - | - | Altbau | vergeben | - | |
| 3.OG | Top 1.24 | 2 | 80 m² | - | - | Altbau | vergeben | PDF öffnen | ||
| 3.OG | Top 1.25 | 2 | 75 m² | - | - | Altbau | vergeben | PDF öffnen | ||
| 3.OG | Top 1.26 | 3 | 117 m² | - | - | Altbau | vergeben | - | ||
| 3.OG | Top 1.27 | 1 | 74 m² | Preis auf Anfrage | 820.560 € | 746.710 € | Altbau | verfügbar | PDF öffnen | |
| 3.OG | Top 1.28 | 1 | 50 m² | Preis auf Anfrage | 598.000 € | 544.180 € | Altbau | verfügbar | PDF öffnen | |
| 3.OG | Top 1.29 | 2 | 74 m² | Preis auf Anfrage | 820.560 € | 746.710 € | Altbau | verfügbar | PDF öffnen | |
| 3.OG | Top 1.30 | 3 | 117 m² | - | - | Altbau | vergeben | - | ||
| 3.OG | Top 1.31 | 2 | 76 m² | - | - | Altbau | vergeben | - | ||
| 3.OG | Top 1.32 | 2 | 77 m² | - | - | Altbau | vergeben | - | ||
| 3.OG | Top 1.33 | 4 | 132 m² | 3 m² | - | - | Altbau | vergeben | - | |
| 3.OG | Top 2.10 | 3 | 118 m² | 16 m² | - | - | Zubau | vergeben | - | |
| 3.OG | Top 2.11 | 2 | 53 m² | 9 m² | - | - | Zubau | vergeben | - | |
| 3.OG | Top 2.12 | 1 | 40 m² | 6 m² | Preis auf Anfrage | 572.000 € | 520.520 € | Zubau | verfügbar | PDF öffnen |
| 3.OG | Top 3.10 | 3 | 115 m² | 16 m² | Preis auf Anfrage | 1.408.700 € | 1.281.917 € | Zubau | verfügbar | PDF öffnen |
| 3.OG | Top 3.11 | 2 | 53 m² | 9 m² | - | - | Zubau | vergeben | - | |
| 3.OG | Top 3.12 | 1 | 40 m² | 7 m² | Preis auf Anfrage | 572.000 € | 520.520 € | Zubau | verfügbar | PDF öffnen |
| 1.DG | Top 1.34 | 2 | 75 m² | 4 m² | Preis auf Anfrage | 1.050.000 € | 955.500 € | Altbau | verfügbar | PDF öffnen |
| 1.DG | Top 1.35 | 3 | 126 m² | 15 m² | - | - | Altbau | vergeben | - | |
| 1.DG | Top 1.36 | 2 | 81 m² | 14 m² | - | - | Altbau | vergeben | - | |
| 1.DG | Top 1.37 | 4 | 207 m² | 22 m² | - | - | Altbau | vergeben | - | |
| 1.DG | Top 1.38 | 3 | 121 m² | 11 m² | - | - | Altbau | vergeben | - | |
| 1.DG | Top 1.39 | 3 | 123 m² | 25 m² | - | - | Altbau | vergeben | - | |
| 1.DG | Top 1.40 | 3 | 125 m² | 15 m² | - | - | Altbau | vergeben | - | |
| 1.DG | Top 1.41 | 2 | 75 m² | 3 m² | Preis auf Anfrage | 1.050.000 € | 955.500 € | Altbau | verfügbar | PDF öffnen |
| 1.DG | Top 2.13 | 3 | 118 m² | 16 m² | - | - | Zubau | vergeben | - | |
| 1.DG | Top 2.14 | 2 | 53 m² | 9 m² | - | - | Zubau | vergeben | - | |
| 1.DG | Top 2.15 | 1 | 40 m² | 6 m² | Preis auf Anfrage | 610.000 € | 555.100 € | Zubau | verfügbar | PDF öffnen |
| 1.DG | Top 3.13 | 3 | 115 m² | 16 m² | Preis auf Anfrage | 1.520.000 € | 1.383.200 € | Zubau | verfügbar | PDF öffnen |
| 1.DG | Top 3.14 | 2 | 52 m² | 9 m² | Preis auf Anfrage | 750.000 € | 682.500 € | Zubau | verfügbar | PDF öffnen |
| 1.DG | Top 3.15 | 1 | 40 m² | 7 m² | Preis auf Anfrage | 610.000 € | 555.100 € | Zubau | verfügbar | PDF öffnen |
| 2.DG | Top 1.42 | 4 | 153 m² | 90 m² | Preis auf Anfrage | - | - | Penthouse | verfügbar | PDF öffnen |
| 2.DG | Top 1.43 | 4 | 153 m² | 90 m² | - | - | Penthouse | vergeben | - | |
| 2.DG | Top 2.16a V1 | 4 | 164 m² | 95 m² | Preis auf Anfrage | 4.559.398 € | - | Penthouse | verfügbar | PDF öffnen |
| 2.DG | Top 2.16b V1 | 3 | 107 m² | 35 m² | Preis auf Anfrage | 2.356.530 € | - | Penthouse | verfügbar | PDF öffnen |
| 2.DG | Top 2.16a V2 | 4 | 198 m² | 107 m² | Preis auf Anfrage | 5.269.290 € | - | Penthouse | verfügbar | PDF öffnen |
| 2.DG | Top 2.16b V2 | 2 | 78 m² | 23 m² | Preis auf Anfrage | 1.715.014 € | - | Penthouse | verfügbar | PDF öffnen |
| 2.DG | Top 3.16a V1 | 4 | 165 m² | 94 m² | Preis auf Anfrage | 4.575.942 € | - | Penthouse | verfügbar | PDF öffnen |
| 2.DG | Top 3.16b V1 | 3 | 109 m² | 36 m² | Preis auf Anfrage | 2.402.589 € | - | Penthouse | verfügbar | PDF öffnen |
| 2.DG | Top 3.16a V2 | 4 | 198 m² | 105 m² | Preis auf Anfrage | 5.255.550 € | - | Penthouse | verfügbar | PDF öffnen |
| 2.DG | Top 3.16b V2 | 2 | 77 m² | 24 m² | Preis auf Anfrage | 1.700.840 € | - | Penthouse | verfügbar | PDF öffnen |
| 2.DG | Top 2.16 | 5 | 280 m² | 127 m² | Preis auf Anfrage | 6.800.000 € | - | Penthouse | verfügbar | PDF öffnen |
| 2.DG | Top 3.16 | 5 | 281 m² | 130 m² | Preis auf Anfrage | 6.840.000 € | - | Penthouse | verfügbar | PDF öffnen |
The following common areas / services are additionally available to all residents: Fitness and wellness area, office areas, guest lounges, concierge service.
Additional costs purchase: 3.5% Grest, 1.1% registration in the land register, 3% plus VAT brokerage fee, 1.8% plus VAT contract preparation costs.

Founded in 1993, CUUBUUS is today one of the top providers of state-of-the-art architectural services in Austria.
From project development and architectural planning to project management of new buildings and thoroughly renovated buildings. From conception to turnkey handover. Always economical and ecological.
Your future address
DAS ARTMANN
Obere Donaustraße 19
1020 Wien
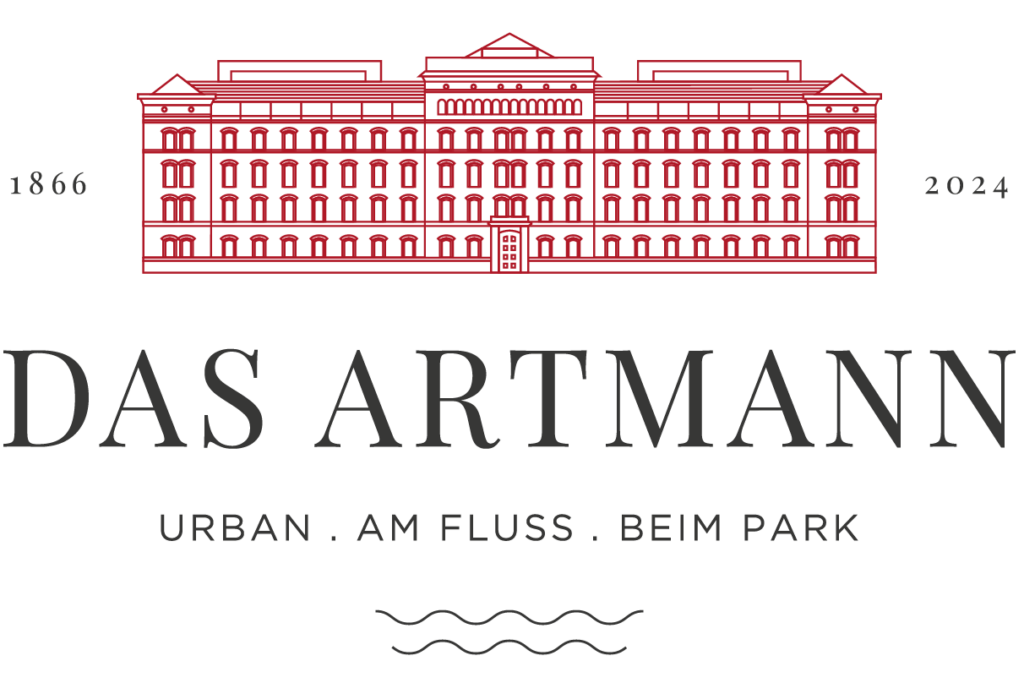
At your service
P. Kornherr Immobilien
Mag. Patrizia Hunter
+43 664 851 21 33
info@das-artmann.at

Your request
With friendly support & in cooperation with our partners



